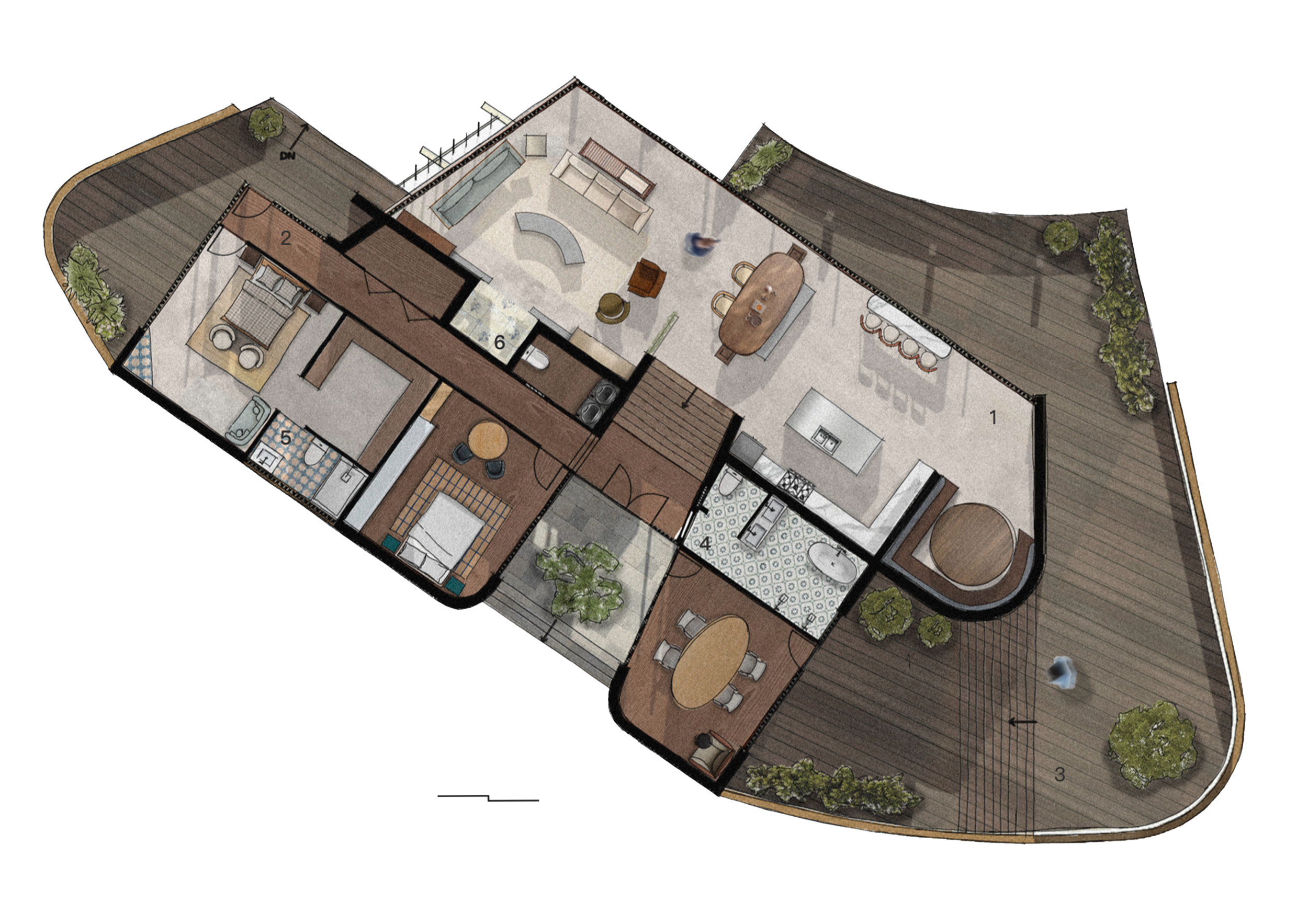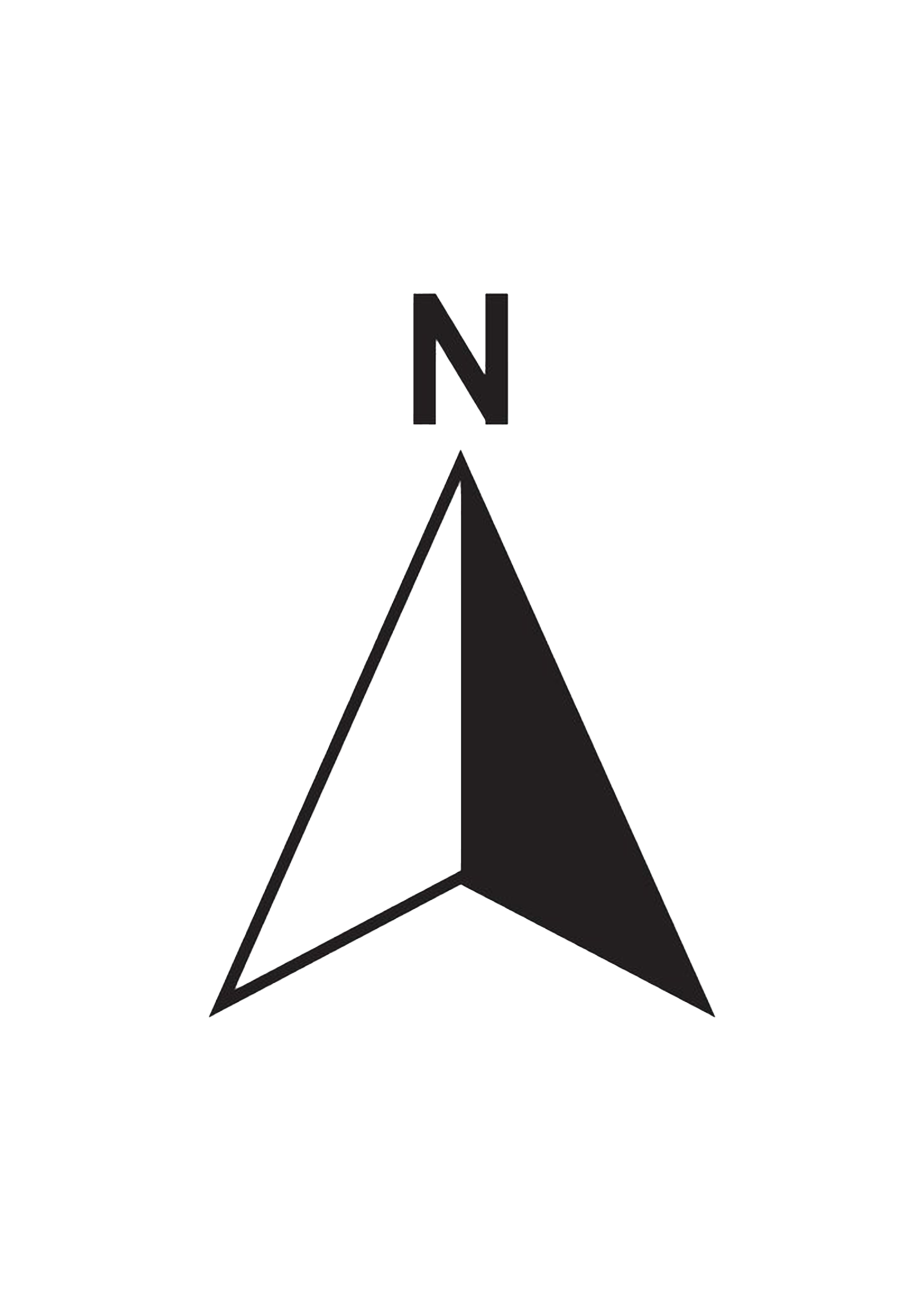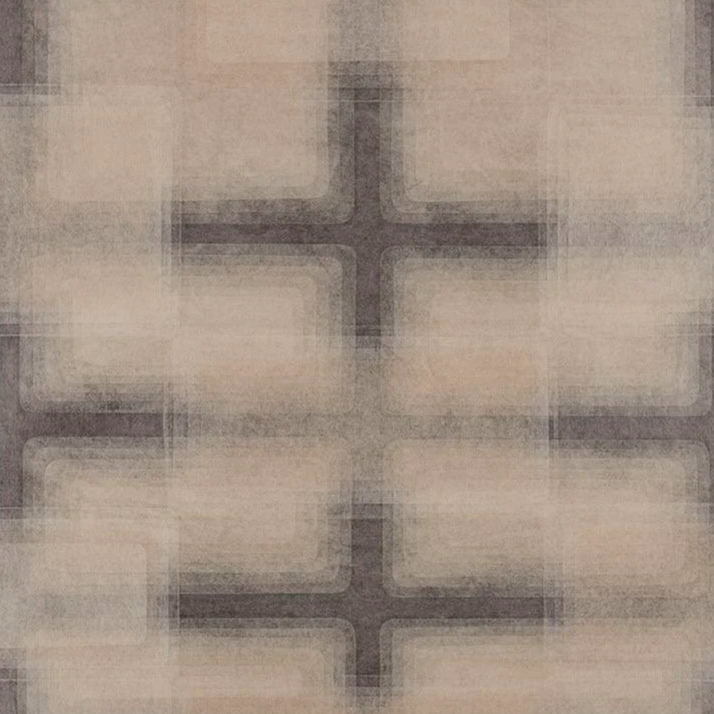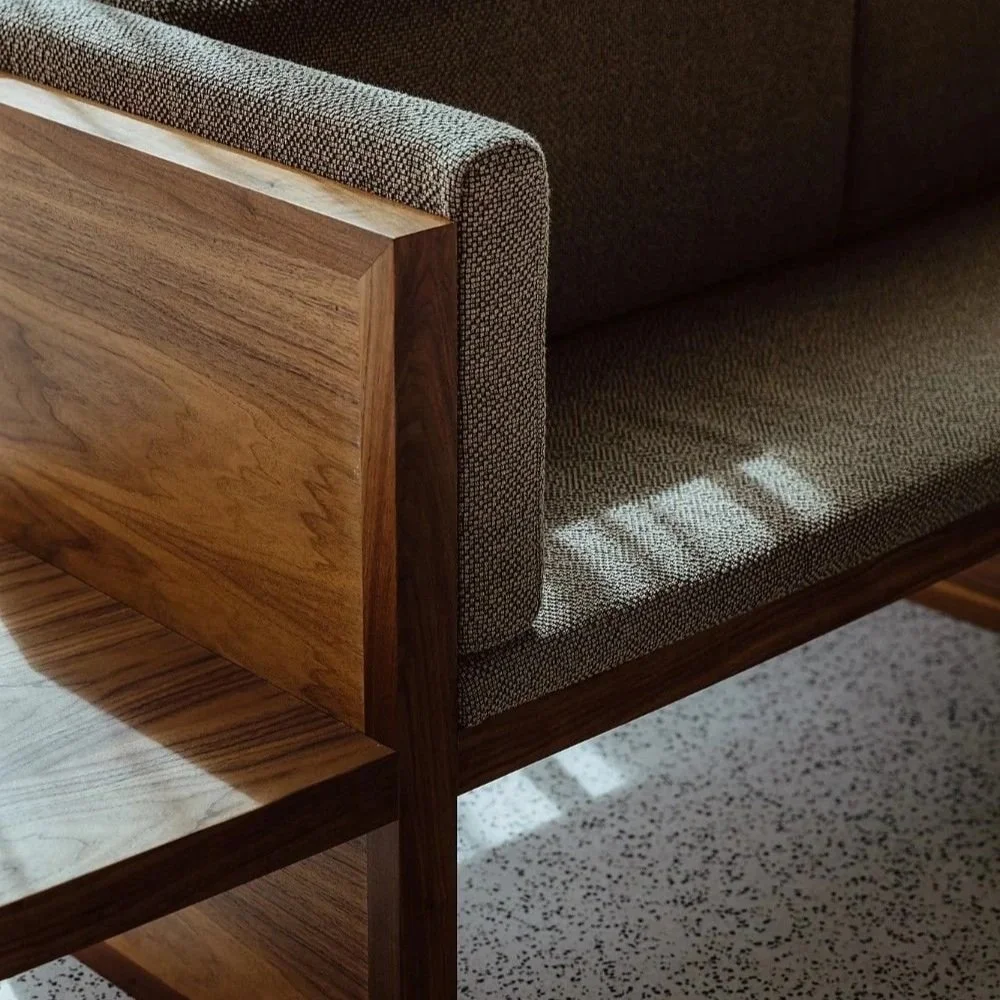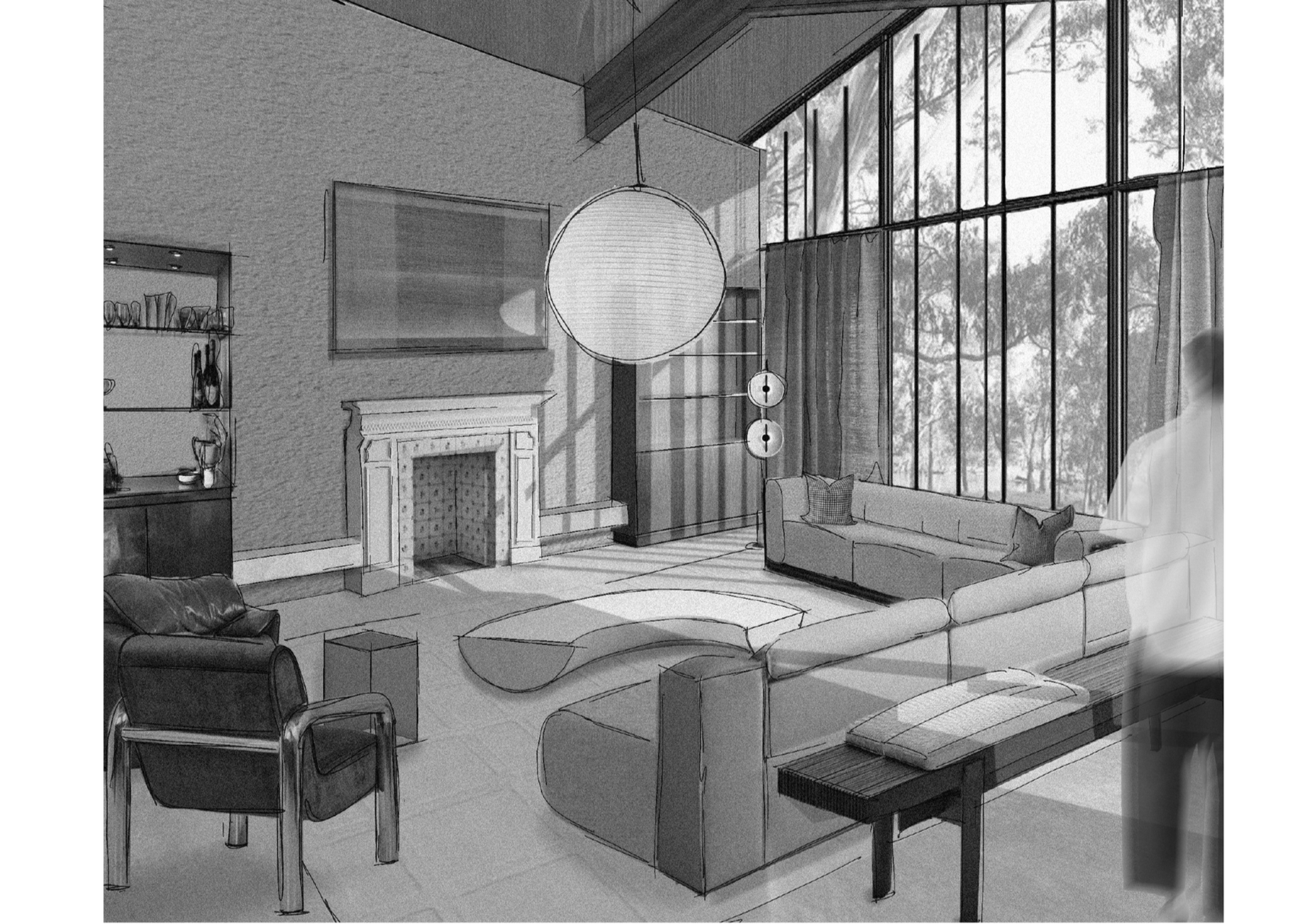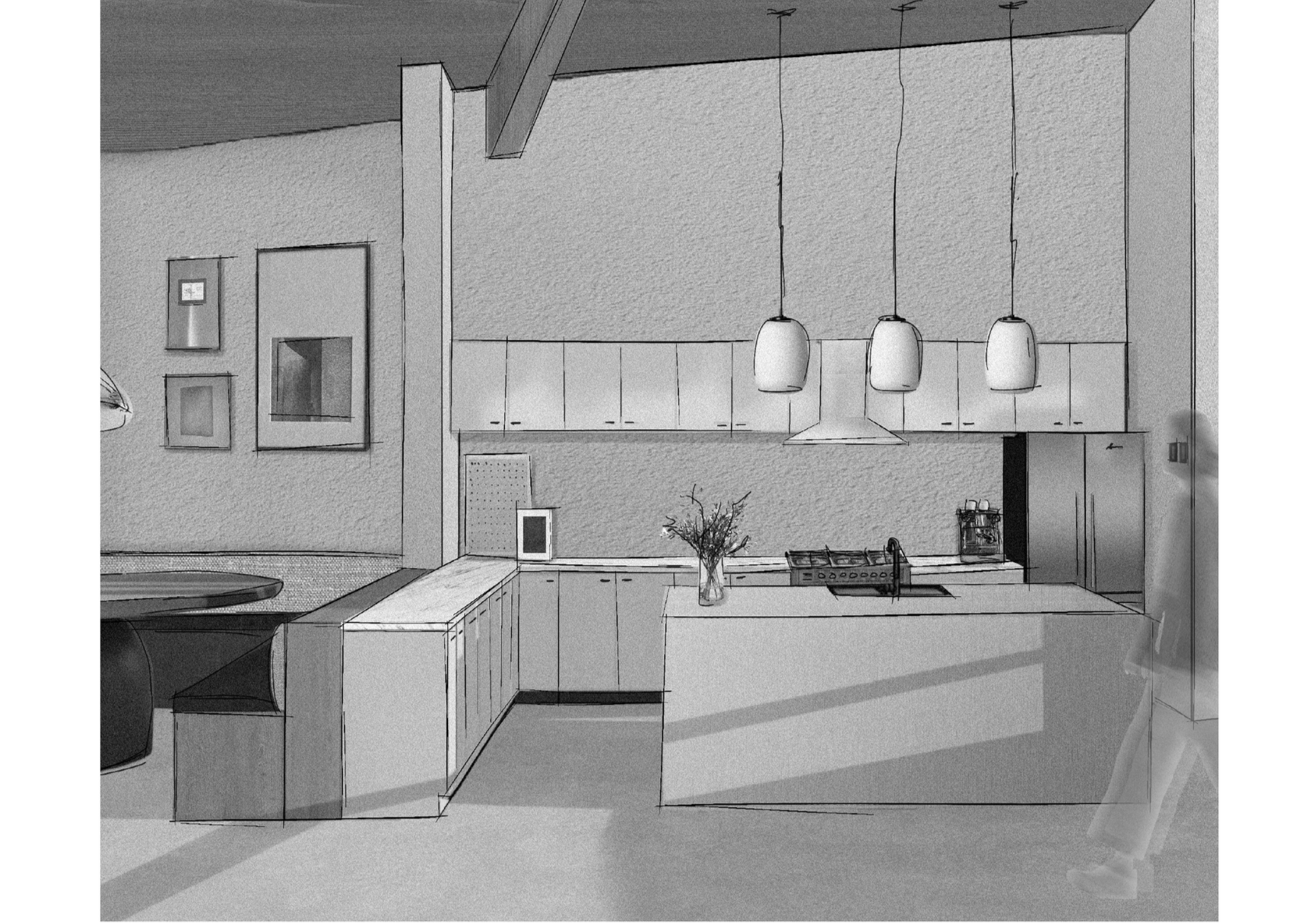savior vivre
Savior Vivre - Red Hill, VIC.
A presentation package influenced by classic French design, combined with contemporary elements. This home reflects its character through rich textures and intriguing shapes, forming a serene oasis.
Savior Vivre Living Room Render.
Using Revit, Photoshop, InDesign, and Procreate, to achieve this sectional render, showcasing the intricate details of the fireplace mantel and the porcelain tiles. Each aspect of the living room is thoughtfully choosen to foster a cohesive design. The use of materiality, enhances the depth and character of the space, balancing beautifully with the timber ceiling beams and expansive windows that frame the stunning views of Red Hill, Mornington, VIC.
Kitchen & Dining Nook Render.
This spacious kitchen and dining area showcase the impressive timber ceilings and grand windows on the opposite wall. The breakfast nook, set against a half wall, enhances the openness of both spaces, creating a seamless flow. The soft, pale yellow cabinetry contrasts with the stainless steel island and appliances, adding warmth and creating a complementary colour palette alongside the timber and fabric materials. The rendered back wall contributes depth and texture to the design while introducing a natural element that honours the surrounding environment. It’s a blend of classic design with modern elements.


