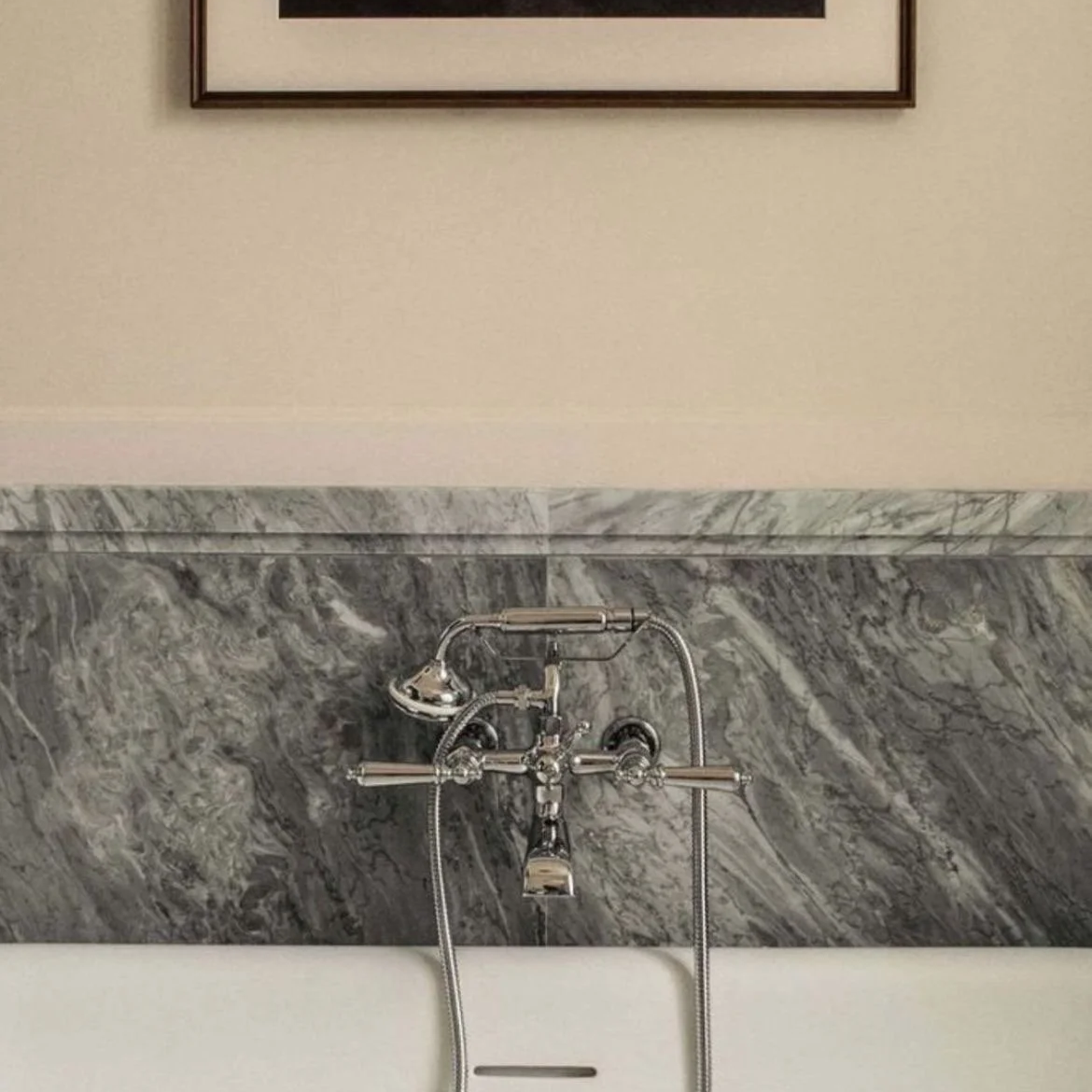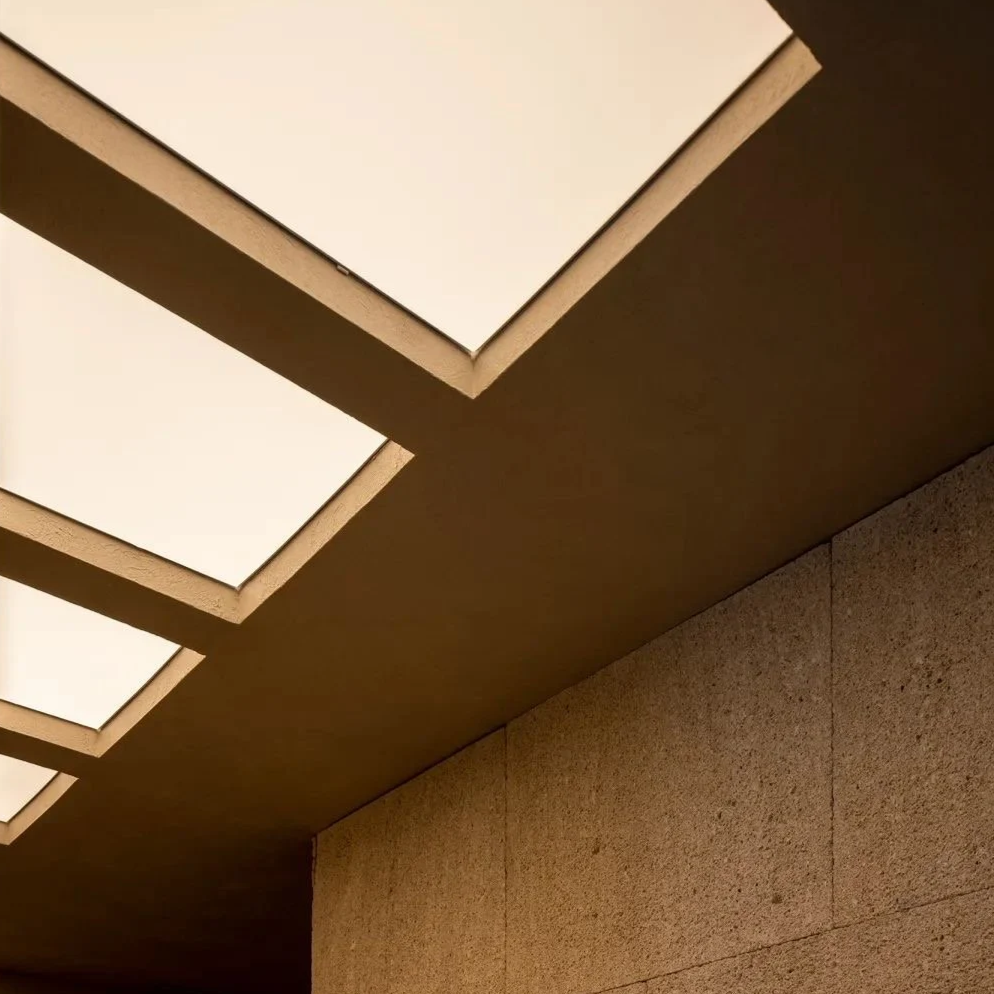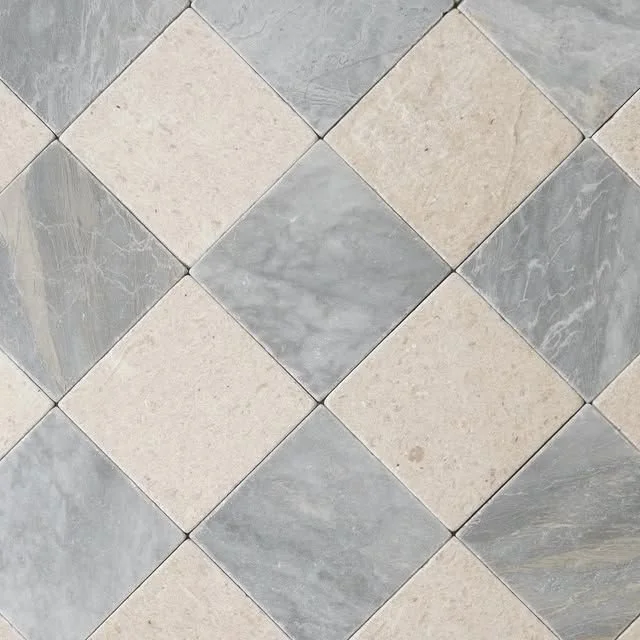RED HILL
ESTATE
Red Hill Estate Documentation Package.
This working drawing package showcases my ability to document to a high level, which includes a floor plan, elevations, RCP, and a drain detail.
The Red Hill Estate bathroom documentation package includes a detailed floor plan, elevations, and a drain detail drawing. It features notes on materials, Australian Standards, and joinery specifics. The design is set on a slight angle and incorporates a small floor-to-ceiling window that mirrors the glass door found in the hallway leading to the rest of the house. To enhance the flow of natural light in the space, I opted for frosted glass bricks as the shower wall. This design promotes privacy while still permitting light to filter through. Near the entrance, a small water closet is positioned along with a separate sink. The bathroom features a custom double timber vanity topped with a marble stone, as well as a vintage standalone tub. The walls showcase a concrete tile finish up to the wet area, transitioning to timber panelling that extends to the ceiling. All materials, dimensions, and fittings comply with AS code standards.










